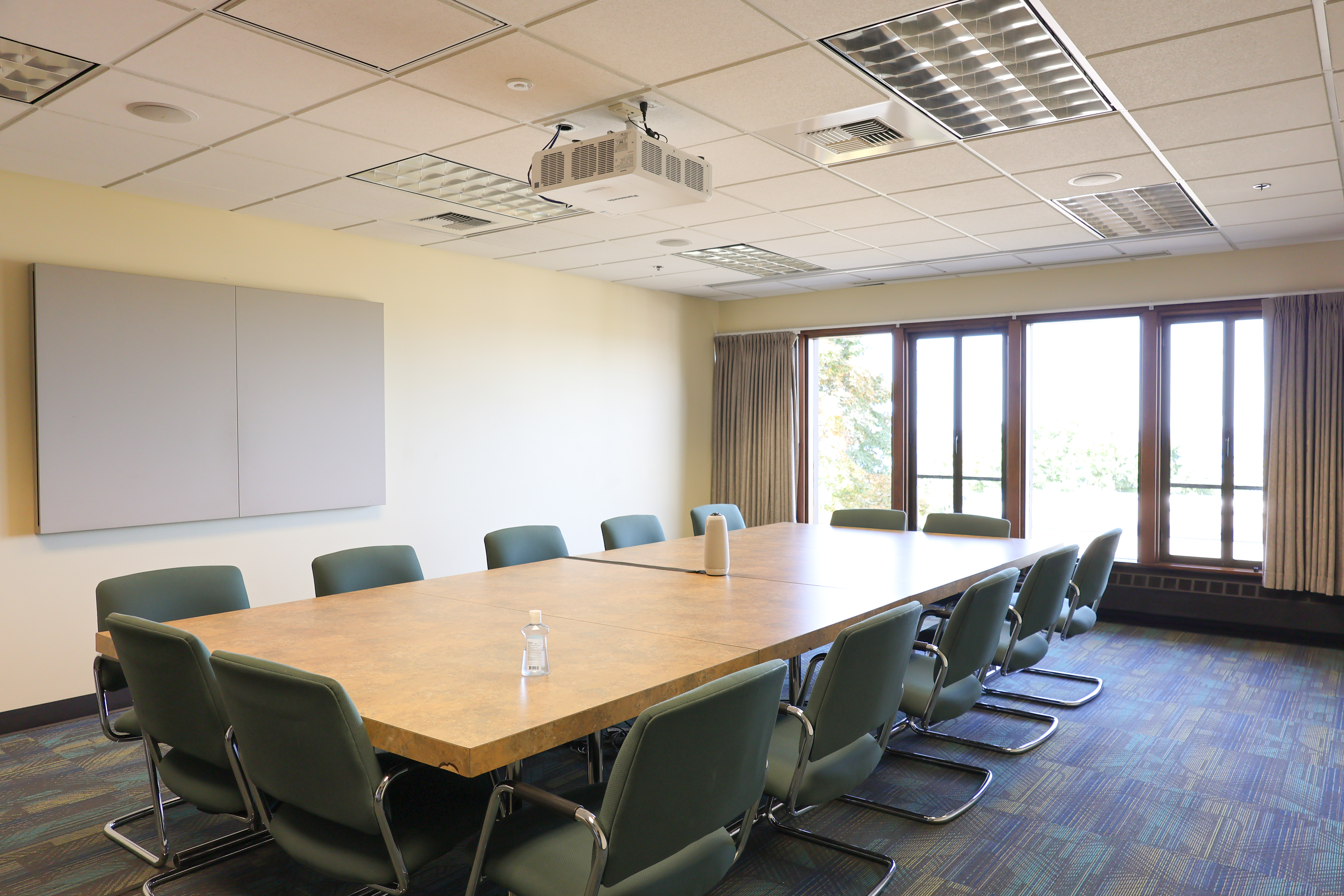VU 460
Image

Description
Perfect space for smaller business meetings and smaller club gatherings
Floor Plan
Floor Plan
VU Rooms VU460.pdf
(26.4 KB)
Dimensions
Dimensions
26 ft. 16 ft.
Number of Seats
Number of Seats
Standard: 14
Available Technology
Available Technology
Computer, Projector Screen, MeetingOwl for Teleconferences, Telephone Jack, Cable TV Connection
Floor
Floor
Location
Located on 4th floor in the corridor near the West elevators.
