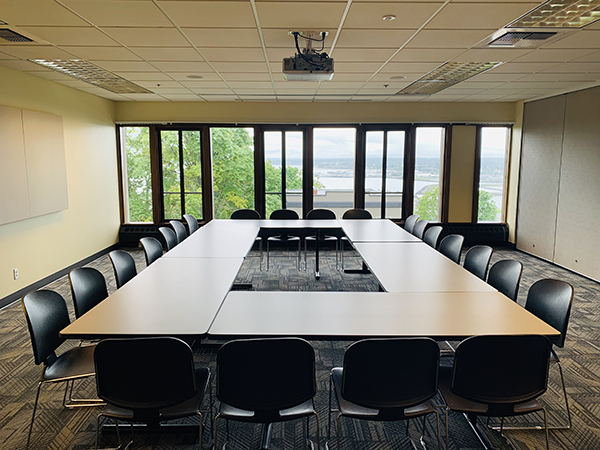VU 462A
Image

Description
Excellent room for medium-sized events and can notably be combined with VU 462B to create a much larger space for bigger events
Floor Plan
Floor Plan
vu462a-set1.pdf
(31.44 KB)
Dimensions
Dimensions
26 ft. x 22 ft.
Number of Seats
Number of Seats
Standard: 24
Available Technology
Available Technology
Computer, Projector, Screen, MeetingOwl for Teleconferences, Telephone Jack, Cable TV Connection
Floor
Floor
Location
Located on 4th floor in the corridor near the West elevators.
