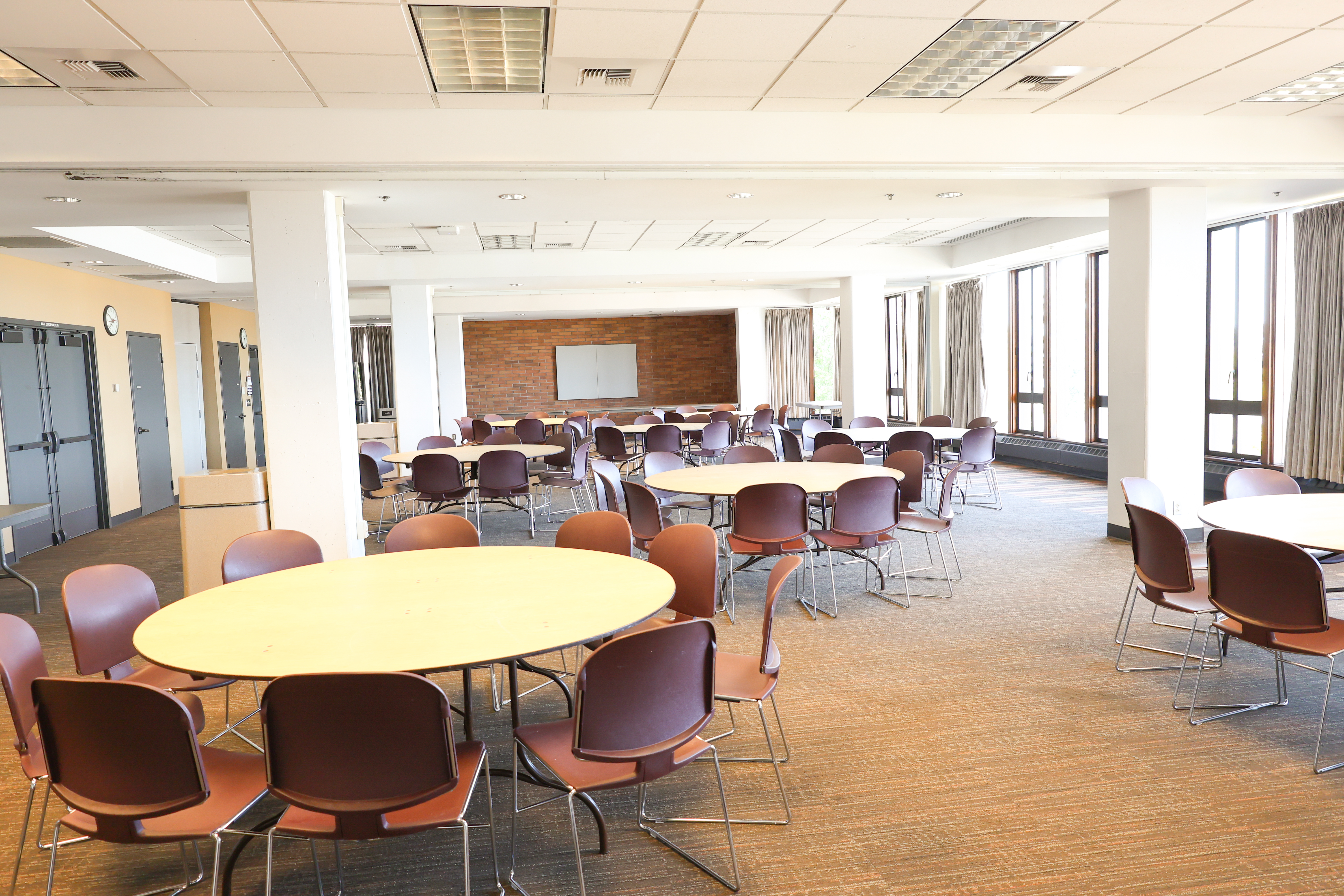VU 565 A,B,C
Image

Description
VU 565 is a multi-use room with an excellent view of Bellingham Bay. A dividable space that can host events up to 100+ attendees, this is an empty room that can be set up to suit your event needs.
Floor Plan
Floor Plan
vu565-theaterset1.pdf
(44.42 KB)
vu565abc-empty1.pdf
(17.44 KB)
Dimensions
Dimensions
70 ft. x 40 ft.
Number of Seats
Number of Seats
No Standard Setup
Available Technology
Available Technology
Event Services can set up Projection, Large Screens, Speakers and Microphones.
Floor
Floor
Location
Located on 5th floor in the corridor near the West elevators.
