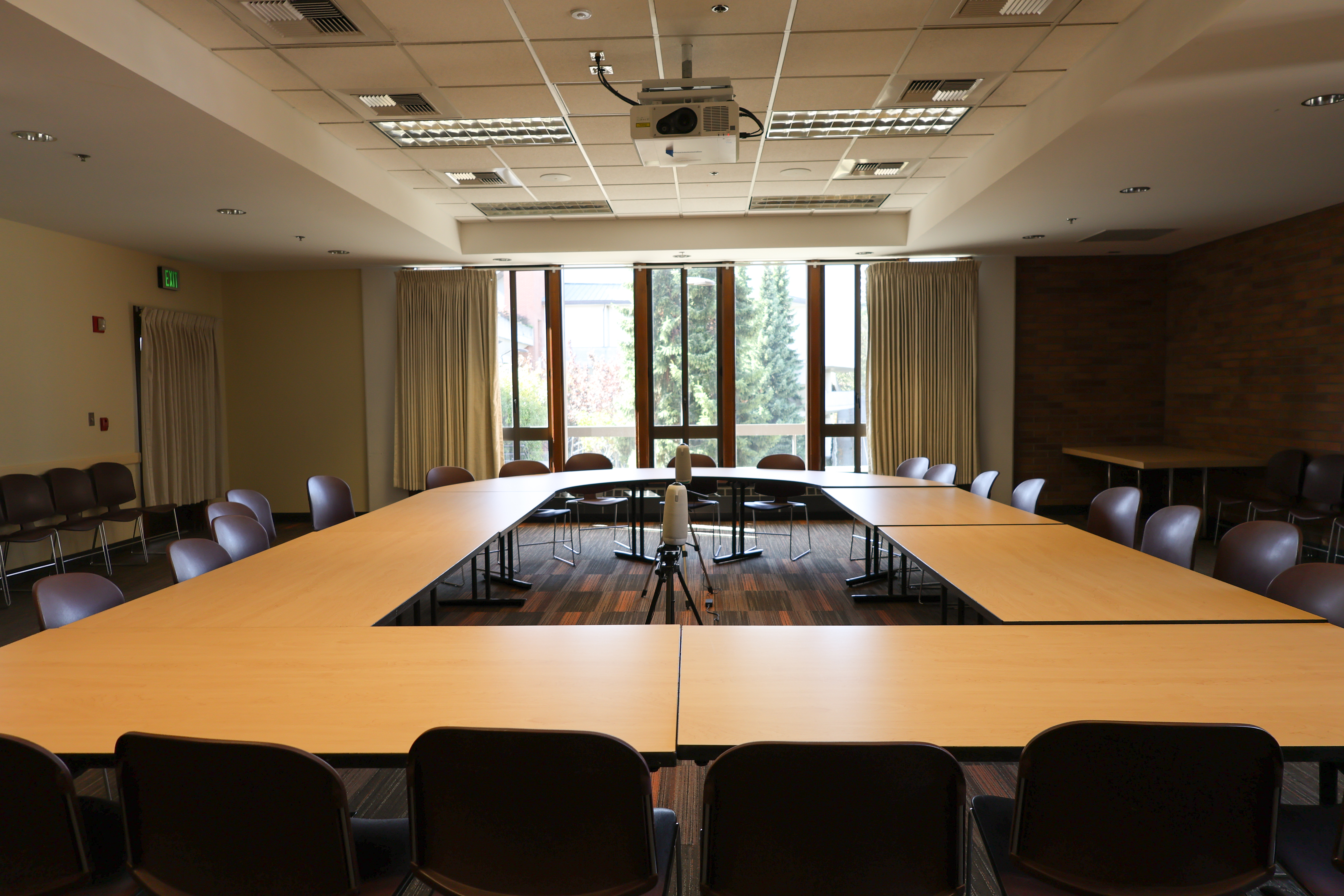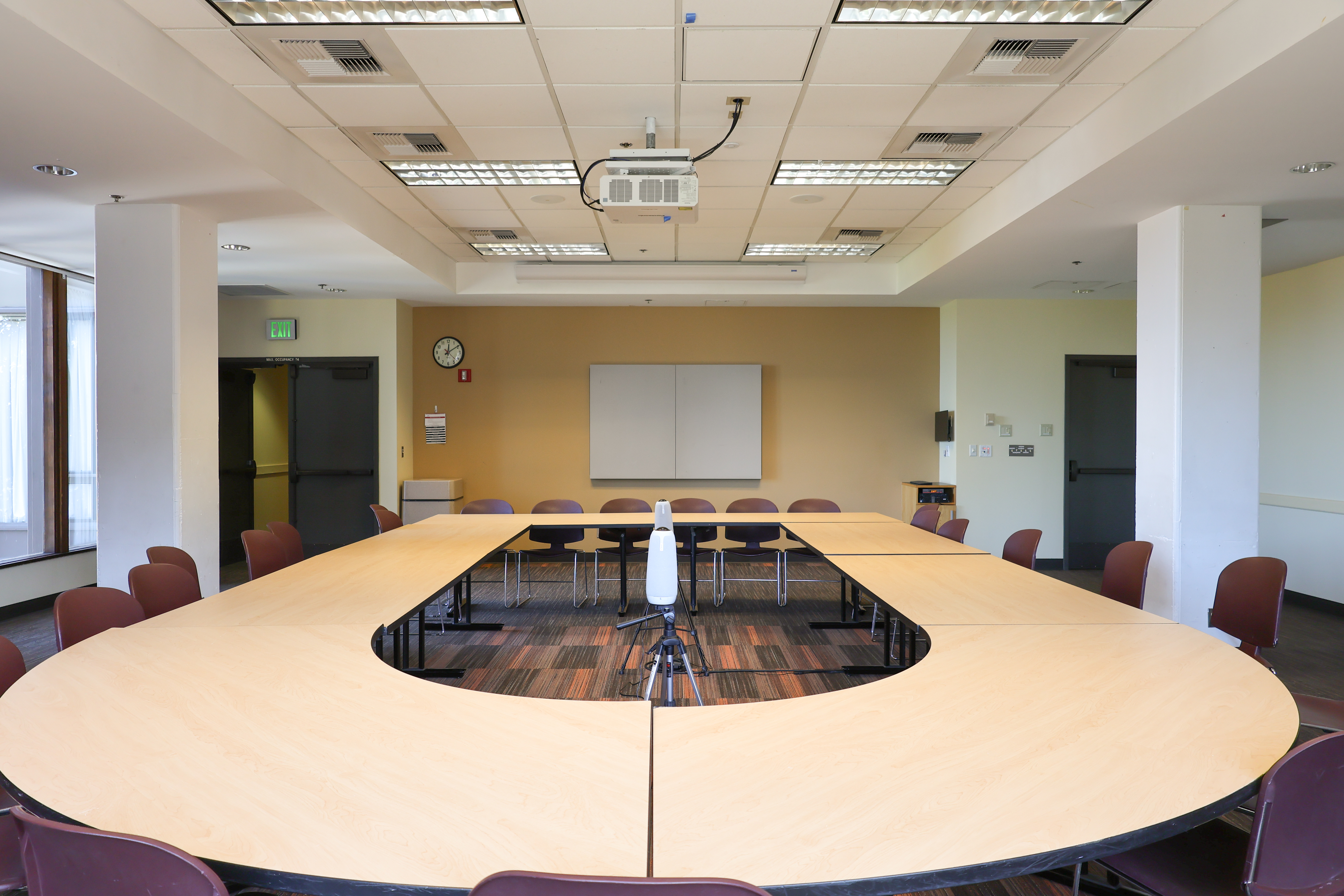VU 567
Image


Description
A wonderful large meeting room with excellent mediation.
Floor Plan
Floor Plan
vu567-set1.pdf
(19.46 KB)
Dimensions
Dimensions
32 ft. x 32 ft.
Number of Seats
Number of Seats
Standard: 25 plus 12 extra chairs in the room
Available Technology
Available Technology
Computer, Projector, Screen, MeetingOwl for Teleconferences, Telephone Jack, Cable TV Connection
Floor
Floor
Location
Located on the 5th Floor at the end of the corridor
